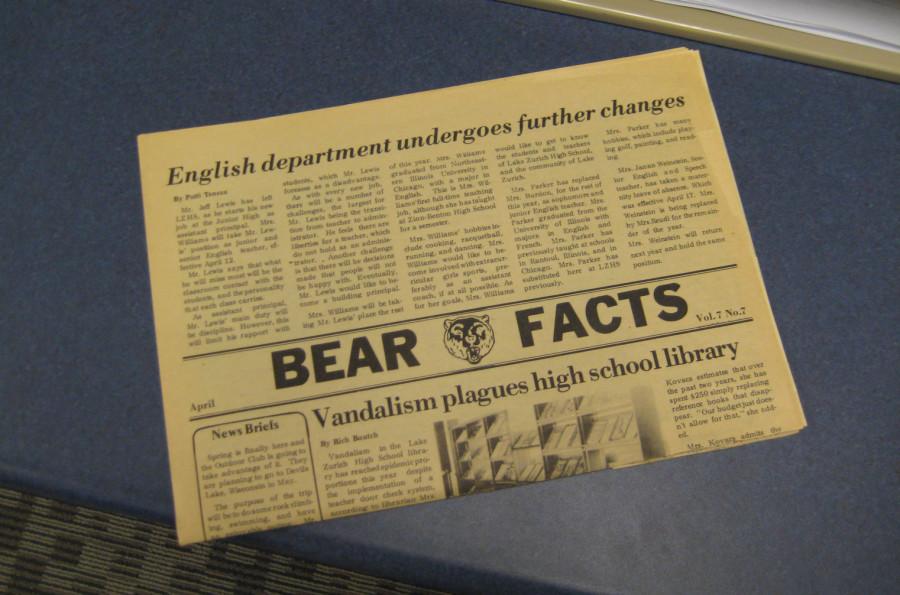Each week, Bear Facts will post an article from a past issue. These articles can demonstrate what life was like for a high school student in that year. What seemed important to them that seems commonplace now?
By: Rich Bautch
The matter of the new building proposals for Lake Zurich High School was brought up at the special school board meeting held March 1 at the Junior High library after the official meeting had been adjourned. In a work – session group, Michael Sutter, the architectural firm the district has contracted to design the necessary reconstruction, presented and discussed his schematics for the high school modifications.
The construction, which is a direct result of the recent passage of the educational referendum, is tentatively slated to begin during the summer 1980.
The specifications of this diagram came from several meeting involving students, administrators, board members, and community members. Sutter stressed the fact that all proposals are still in the initial planning stages, and that none are definite as of yet.
The completion of what is presently the boys’ locker room and the cleat sport locker room, both located at the far east end of the building, was the first sketch presented. In theory, existing plumbing will be used and the areas will feature complete lockers, showers, and coaches areas.
Utilizing wasted space is another objective of the planning committee, and for that reason alterations will be made to both the pit and the main corridor leading off the commons into the science wing. “The pit will be partitioned off into four work areas, and will most likely be used for the child care classes,” Sutter said. New walls will be built between the corridor and the classrooms adjacent to it, thus increasing classroom size and decreasing the width of the corridor.
Another idea presented was the addition of a cafeteria. By removing all the lockers of the west end of the commons and redistributing them in the hallways throughout the school, an eating area positioned right next to the kitchen with a projected seating capacity of 600 would become a feasibility.
The final major proposal concerned the building of a retractable stage at the east end of the commons. After removing the lockers presently occupying this area redistributed them about the school, a stage complete with curtain and back drop, all of which will be retractable, could be constructed here.
Although the possibility of bringing in a professional to lay out the sound system was mentioned, Sutter stresses that this “would not be an auditorium, but rather an all purpose meeting area for both school and community use which would seat 1800 persons.”
Sutter added that although construction would begin during the summer of 1980, it would no doubt run into the 1980-81 school year, and academic disruption could be a problem.
At the conclusion of Sutter’s presentation, board member James Johnson said, “I am delighted at these plans.” That statement seemed to be indicative of the opinions of those present.

